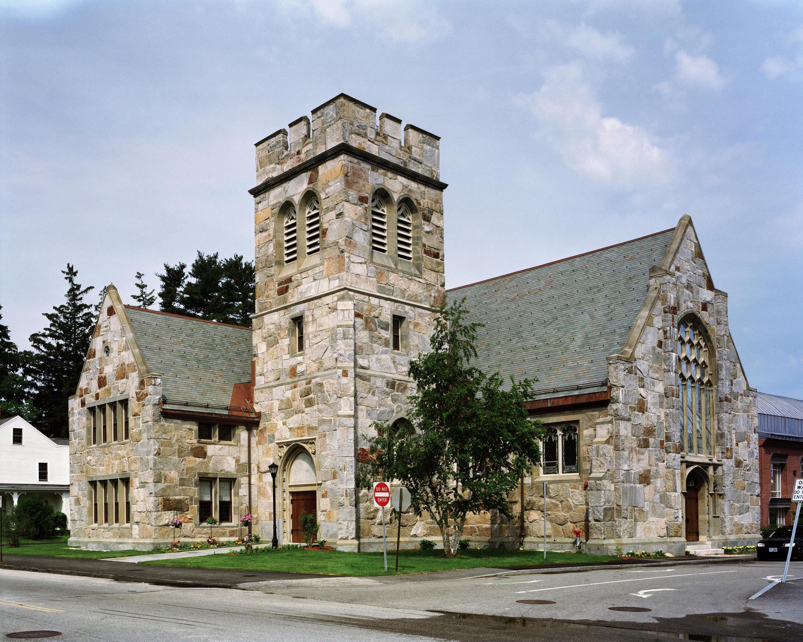
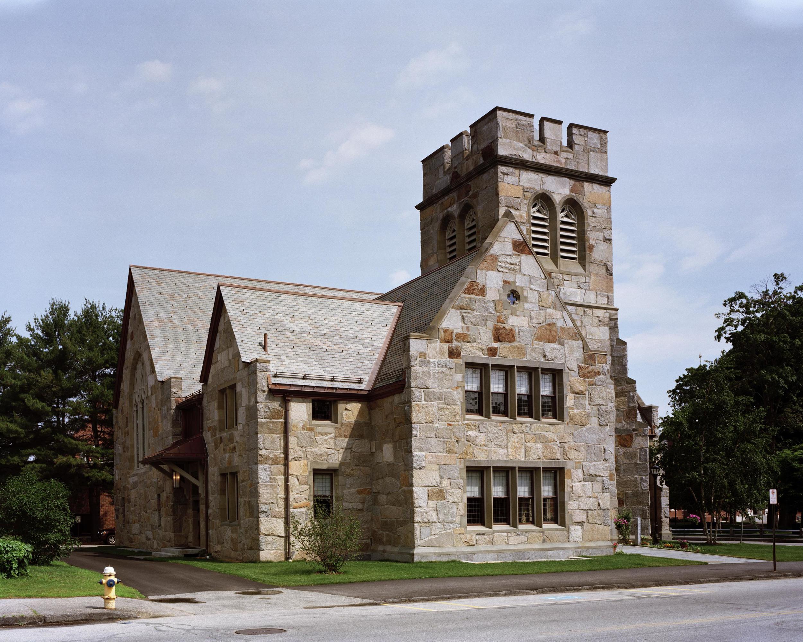
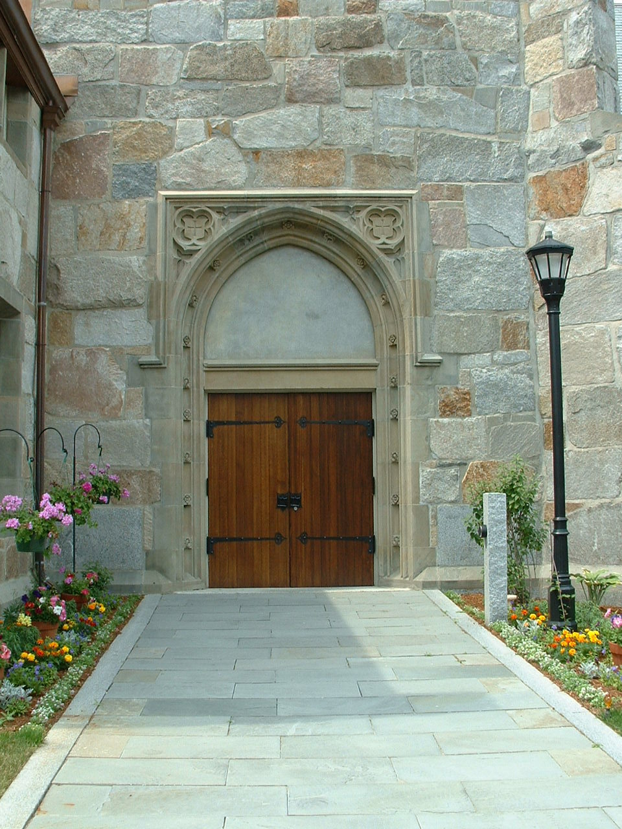
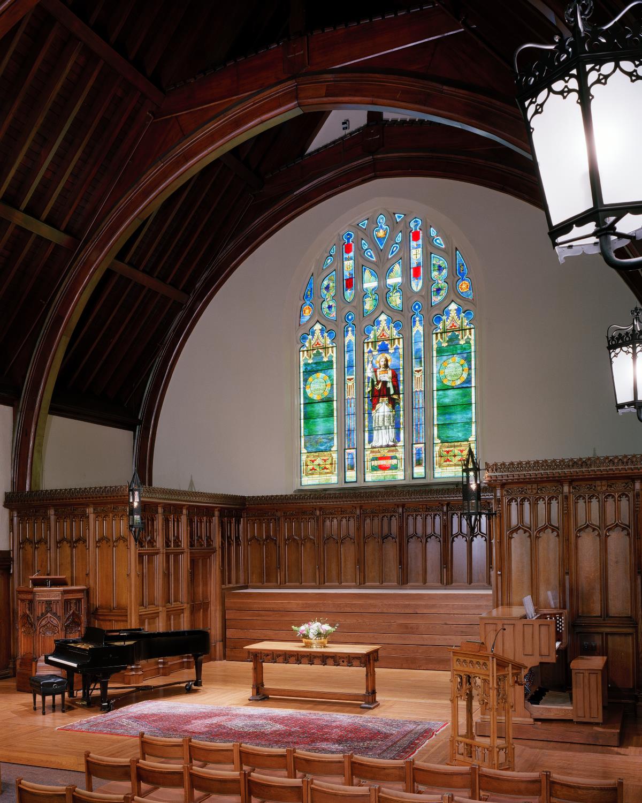
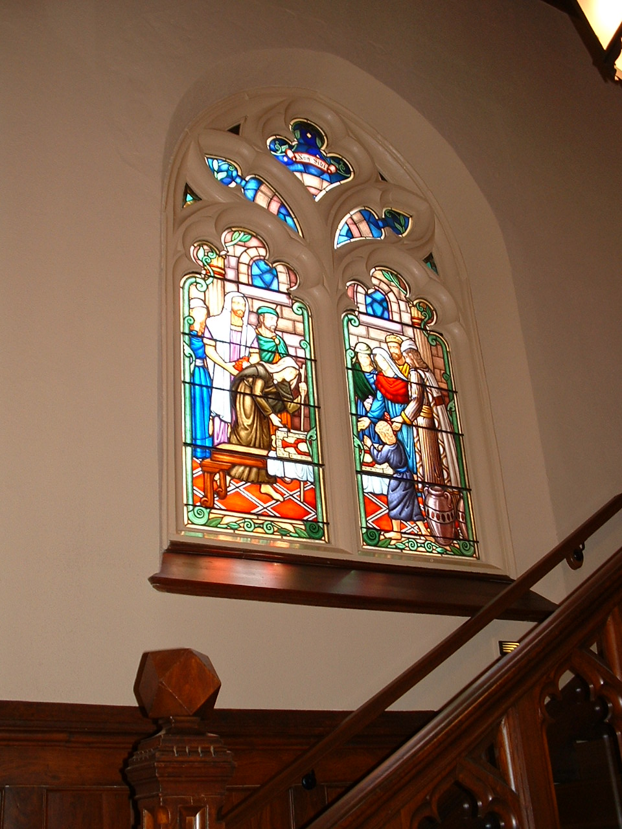
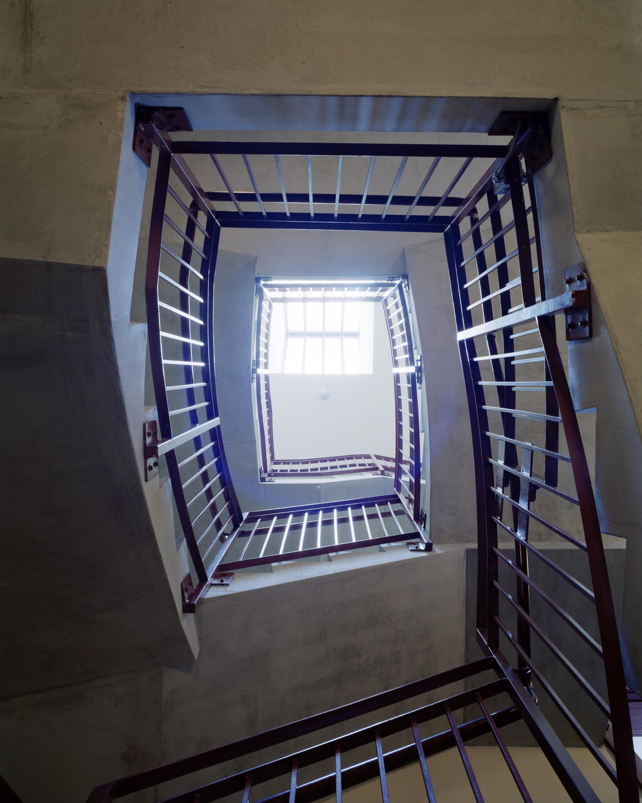
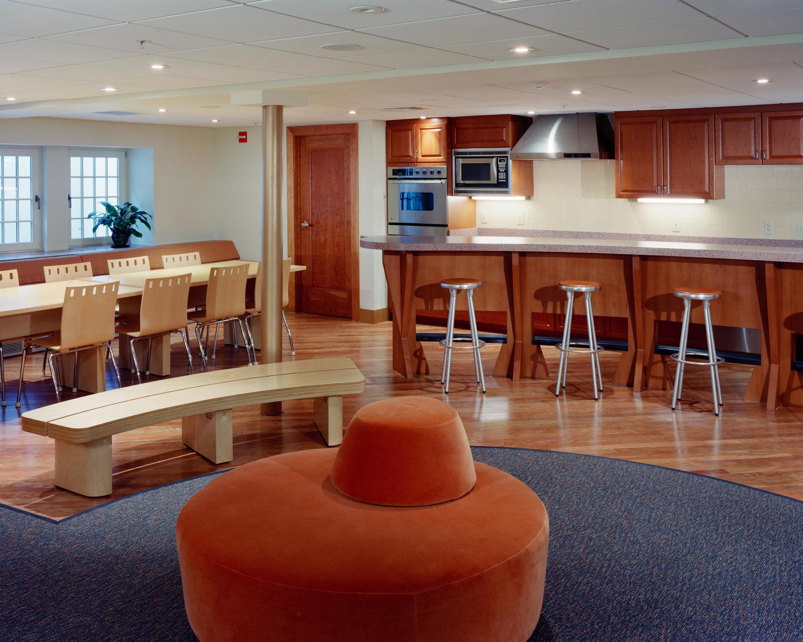
Phillips Church at Phillips Exeter Academy: Exeter, NH
Beginning with a Historic Building Assessment in 1995, this 1895 church was originally built as the town of Exeter's Second Congregational Church. It would later be sold to the Academy to serve a school chapel, at which point it was renovated and returned to its original condition on the exterior. Careful changes were made to the interior to bring it up to date, including a new HVAC system and a complete fire suppression system. In addition new fire stairs and an elevator were introduced. The basement was completely reworked and the floors were lowered to make more useable space. This new renovation added enough space to serve as a student activity space related to the religion department mission.
Design Statement
We began our work at Phillips Church with an existing conditions survey that proposed full restoration and renovation to correct a century of deferred maintenance and accumulated code problems. The scope included restoration of all exterior surfaces; slate roof, leaded-glass windows, granite bearing walls, oak woodwork and wrought iron hardware, all designed by Ralph Adams Cram and Bertram Grosvenor Goodhue in 1893.
The interior was to be restored and refreshed and readied for the next one hundred years; the underlying goal that guided the effort. Fire and egress problems such as the lack of a fire stair to the second floor, the need for sprinklers, lack of an accessible elevator and the lack of air conditioning would be corrected. The existing stained glass was removed cleaned and replaced and new windows designed for the Tan Lane and entry tower windows by an artist to be selected by national competition.
A space program was developed over the next year in consultation with Faculty and Administrative staff and student representatives. Expectations for the space-program were to be the housing of an up-dated mission for the ministry, moving from its one-time singular Protestant focus to the current multi-cultural reality of the school. The renovated Phillips Church would host twelve religious traditions including Christian, Muslim, Jewish, Hindu, Quaker, Buddhist, Catholic among others.
The fundamental requirement was for the new Phillips Church to express the far-reaching religious changes the Academy has undergone in the last generation. The renewed Phillips Church would welcome and provide for diversity and change, yet remain familiar to the returning alum. Phillips Church was to remain the timeless spiritual center of the school it has always been while changing quietly to accommodate everyone.
The Solution
Existing basement space was re-formed to host student religious activities and transformed into a welcoming home-like atmosphere that attracts students and make them feel welcome. The ceiling was raised and window wells added to give a sense of expansion and to bring natural light. A new kitchen provides space for students to incorporate religious and ethnic food preparation into their routine. A Kosher kitchen shares the dining area with storage for other traditional and ethnic foods. The new fire stair connects the basement visibly with the other floors serving as critical, quiet circulation from the basement “ready space’ to the performance space above in the nave.
The nave, which serves as the school’s musical performance space, was re-fitted with state of the art sound recording facilities, the floor was removed, structure reinforced and a 3” finish floor of concrete and granite tile added to improve the sound response of the room. Pews were removed and we designed and had manufactured flexible gang-able pew-chairs. Existing historic oak screens were modified to create a door large enough to store the concert grand piano and we designed and had manufactured a stackable floor system that allows the performance area to be raised or extended combined with retractable choir platforms replacing the existing inflexible fixed stands. Professional theatre lighting and a control system were designed to support single performer to the full Academy symphony orchestra.
The Wicks Room on the upper level, traditionally a quiet meeting room for students, was modified to house Muslim, Jewish and Buddhist worship including an ablution in the stair and weekly African drumming sessions on Thursday evenings. The adjacent library provides supporting literature for all the traditions worshipping in the Church..
Gothic iron light fixtures and hardware were restored and, where necessary, new hardware was crafted by hand to match the old. A new third ground floor egress was added to bring the facility up to current fire code and the new door, roof, brackets and hardware designed to harmonize with the existing without imitating it. Above this Western door a skylight illuminates the new stair, bringing light all the way down into the basement and masking necessary vent stacks for the new air conditioning system.
Modern requirements were carefully met by making careful and respectful adjustments to a beloved masterpiece so that both current students and returning alums will continue to enjoy this cherished part of the campus for another hundred years. The cost of the completed Phillips Church was $307/Sq. Ft.
